Looking at houses from readers (52)
Had our house built at the beginning of this century after my wife and I had seen it in the Netherlands. Her teenage children lived in the province of Nakhon Ratchasima and were allowed to do the preliminary work and deposit a number of choices with my wife and I.
Just outside the capital of the province, it became then along a provincial two-lane road where ten cars passed an hour.
Now it is a dual carriageway with more than ten cars in a minute with just about everything for everyday life along the way. You had to go to The Mall for a bit of non-Thai shopping, which was often twenty thirty minutes of work by car. Many other facilities were also available in the city at the time, which was a tip of mine in viewing locations.
The Moo Baan was the first in that area then, now there are many dozens that are often many times larger. We live in over XNUMX houses.
I myself have 140 talang wah a double plot they say. For me all the space for a nice house and garden. Some photos from construction to now.
You look at the sitting room and the large bedroom with wet room.
Rear seen from here two bedrooms with a joint wet room.
Diaphragm dining area with behind it the kitchen and later attached shelter with utility room and shed for various.
The house is still built with 'ice stones' and concrete went manually after the foundation / floor / piles that did come with the truck.
The foundation stands on concrete props two meters deep, a square meter of solid layer of concrete is placed in it and the concrete pile is built on top of it.
Quite an irritation point for many because they are thicker than the masonry and the excess is inward.
It is called skeleton construction. Roof construction is of old-fashioned iron in red with roof tiles. Nowadays I already see ready-made aluminum roof constructions numbered. Kind of IKEA work.
Our dead end street with the street to the gate in the middle.
nowadays.
Fully prepared for the future.
In the beginning, it cost a little less than 2 million Baht for the house all inn. Fencing has been changed to 'chrome' and shelter with pantry. Last year I had some renovation work done here and there or did the smaller things myself. Sat with the purchase when in a nice moment 48.5 Baht the euro nice.
Now living again with the two of us and the two dogs.
Submitted by William


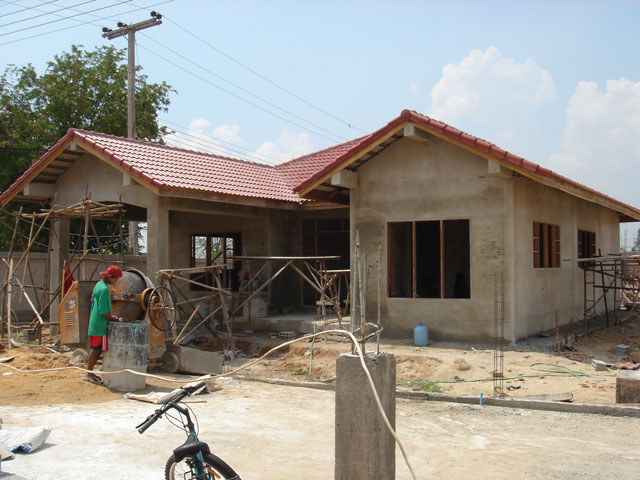
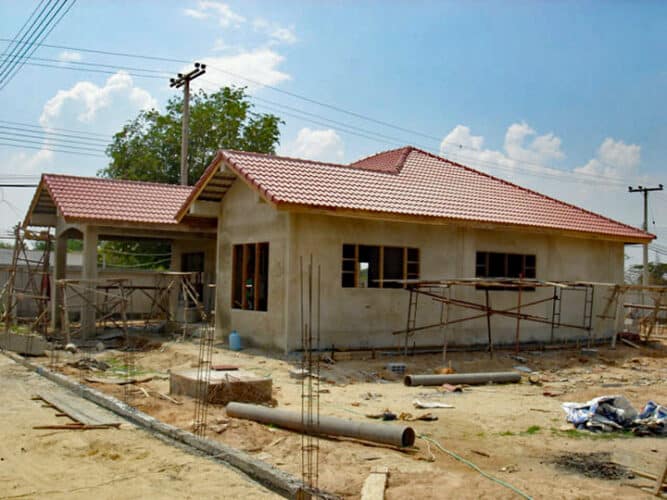
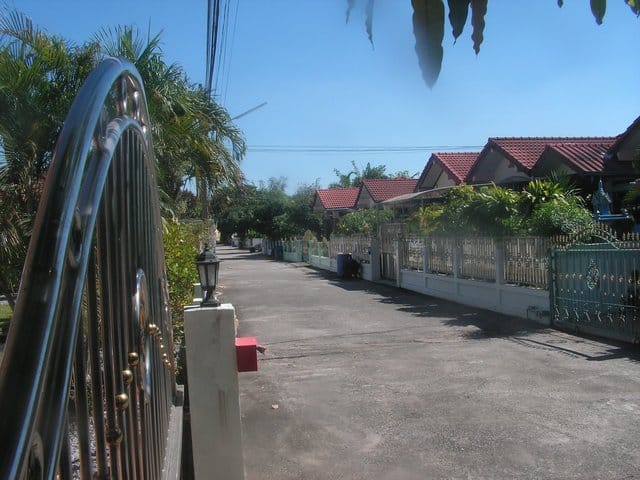
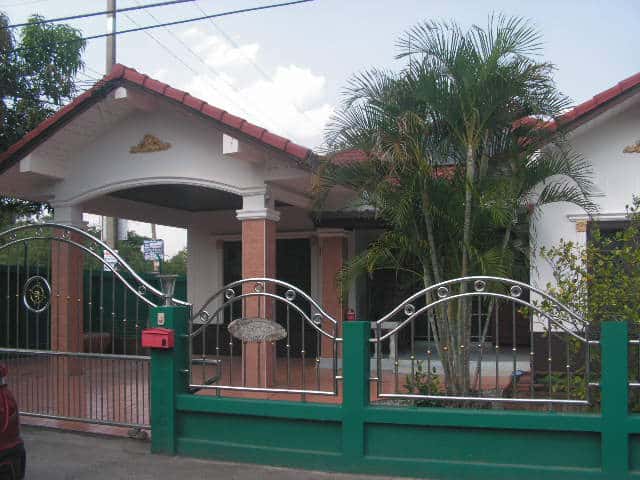
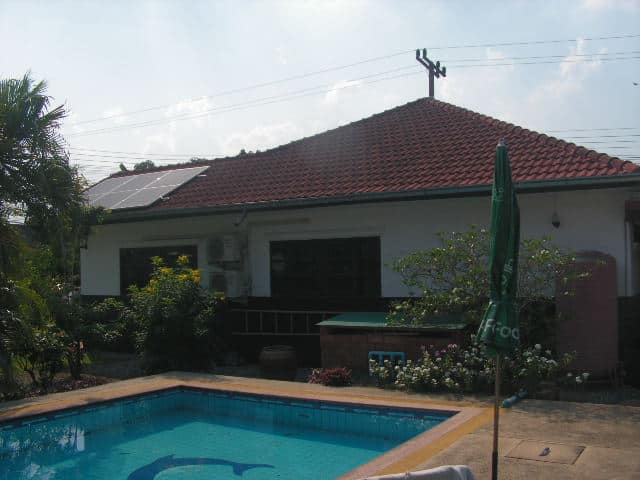
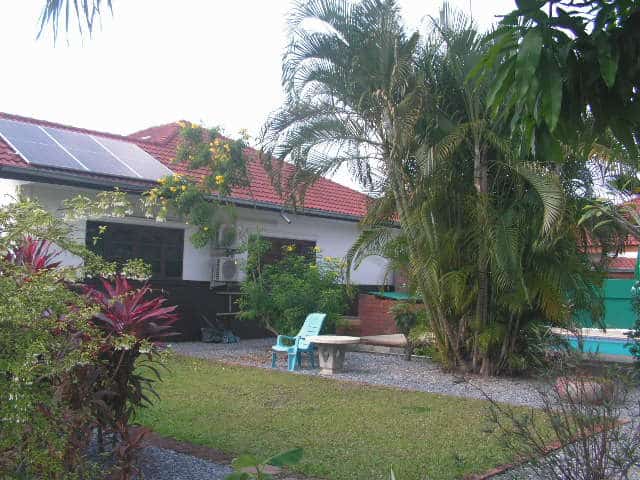
Well done I would say and it was a nice change!! was also curious about your shelter & storage space..
have fun living with wife and the dogs!
From the outside it has become a nice house William.
Too bad I don't see pictures of the inside now either. Or at least a map of the whole. I am interested in the building materials used and construction costs and the inside of a house, because after all you live inside a house and not outside it.
I see everywhere that the poles protrude inwards and I also find it annoying. Why not let those poles stick out? Then you will not be bothered by placing cabinets in particular.
Double wall and you no longer see those posts! We did too. Greetings, Dolf.
TheoB
In the last two photos you are looking at the living room/TV room wall, which is approximately four and a half by three and a half meters near the air conditioning.
The large bedroom with shower is about seven and a half meters long by three and a half is an extension of the former.
The middle part is actually turned one hundred and eighty degrees so that the small space is the kitchen and is therefore located at the rear of the house.
The part with the two bedrooms that are approximately the same in size with a shower toilet in the middle of a small two meters wide with a small hall in front so that everyone who is present in the house can use it.
The house is ten and a half meters wide and twelve meters long.
Roughly speaking, it is not straight at the front because of the terrace and carport.
Last year the ceiling of the carport and terrace had to be renewed with Sherawood planks, plasterboards were in need of renewal after many years, even worse, a carport came down during the rainy season.
It also absorbs moisture without leakage.
The overhanging ceiling on the sides of the house has been renewed with those plates with slotted holes in the same material as sherawood.
Having solar panels installed last year is now in the test phase this year, I think, I want to expand it with a home battery so that in the future you can use it with another car and you can get some
can use 'free' electricity in the dark hours.
The MG EV story here was interesting.
For the rest, the house, garden and kitchen are maintenance activities that I want and can handle.
As a former neighbor used to mention.
You must have something to do [in German]
UbonRoma
At the back I have a strip of land of three meters partly where we have made an extra sink with a shed of one meter twenty-five by three meters
Location washing machine drying rack large broom cupboard and tools and the like not worth a picture.
Dear, would like to see the cost in total, and also the floor plan, and possibly some pictures of the inside
Dear Roland,
The map in writing I sent to the moderation has not been posted [yet].
Total cost price the building is 19 years old with all kinds of activities in those years.
What do you think I still have everything in the records?
Pictures of the inside, it is not for sale so superfluous in my opinion.